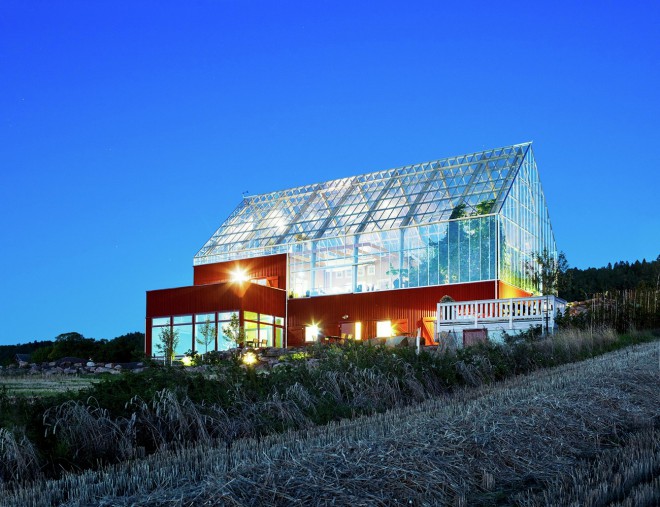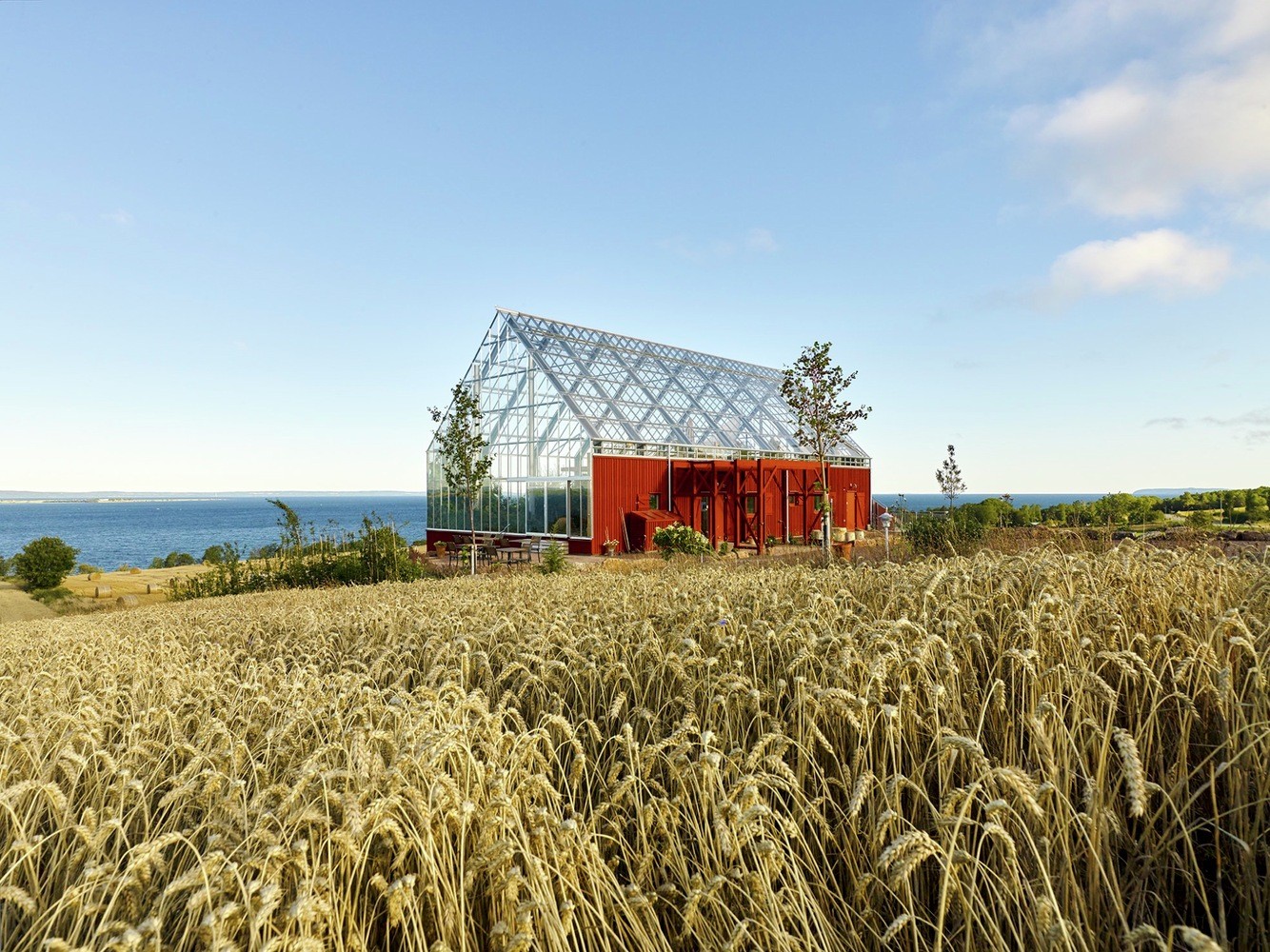A mix of a greenhouse and a rust-colored barn, this is a spa and event space that sits on the edge of Lake Vättern in southern Sweden. Designed by Tailor Made Arkitekter studio, Uppgrenna Naturhus was inspired by traditional Swedish architecture and greenhouses. This is a spa that is completely different.
Spa Uppgrenna Naturhus is modeled after naturhus or natural houses. This is the sustainable housing concept of the Swedish architect Bengt Warne, which he developed in 1970.
Uppgrenna Naturhus consists of central living space, surrounded by a glass shell that ensures protection from the external environment, greenhouse with fantastic sheltered outdoor space and from the waste water recycling section.
READ MORE: Oas1s – a house that is green with soul and body

The dining room and common areas are in a wooden mezzanine, under a glass roof and on the lower terrace, surrounded by plants, while Spa and a guest room on the ground floor partially sunken into the grassy area.
The exterior of Uppgrenna Naturhus was inspired traditional Swedish stables/barns with simple doors and shutters. Together with the facade, this creates dynamics and reduces thermal radiation, when the house is not in use. Metal stairs attached to the facade of the house allow direct access to the glass floor where we find the greenhouse.
The vision of the Tailor Made arkitekter studio is to create self-maintaining house, which produces food and not waste. Living in a greenhouse encourages sustainable and non-toxic lifestyle.
You can see the Uppgrenna Naturhus spa in the gallery:
More information:
tailor-made.se





















