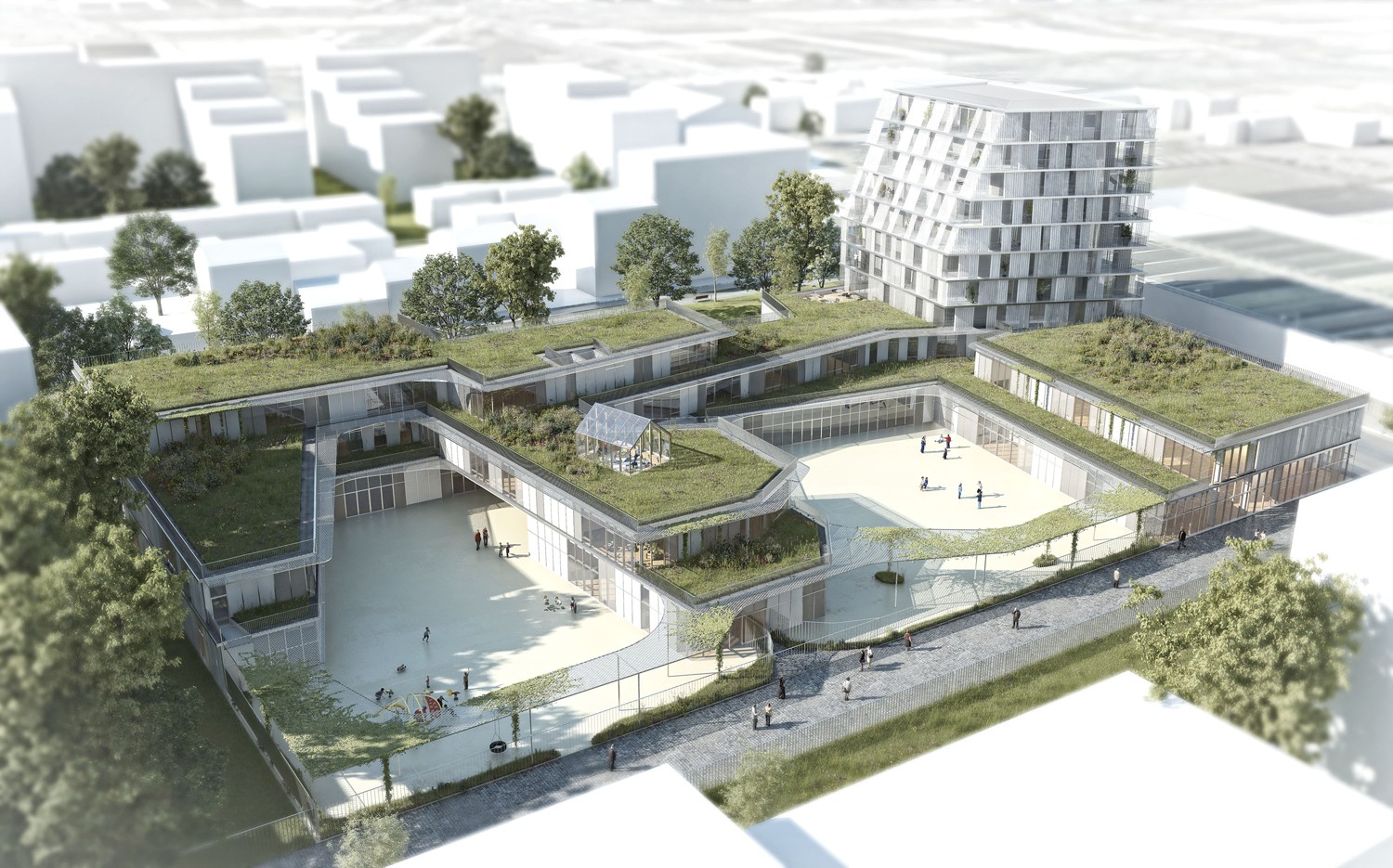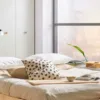In the western suburbs of Paris, the architectural firm Chartier Dalix architectes designed a primary school in a renovated industrial neighborhood.
The main and first noticeable feature of the facility are with terraces overgrown with greenery, which speak of the hard work of architects Chartier Dalix architectes, to transfer elements from nature into an urban context. Varied structure is roughly divided into 18 classrooms, sports areas and a living area. While the gym rises up to 12 m high, the classrooms are mainly on the ground floor and first floor. Lots of green spaces on different levels, combined with modern architecture, which has a lot of glass surfaces, creates a pleasant, soothing, modern, open, bright, green environment in the middle of a big city. Green areas provide a platform for both vegetation and various animal species, and a special, irregular wall built from reclaimed concrete blocks contributes greatly to the facility, which provides a refuge for biodiversity. The structure, crevices and greenery make it the right one bio wall, where they thrive various Ratslin and animal species.
See more photos in the gallery
More information:
chartier-dalix.com











