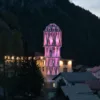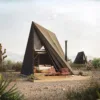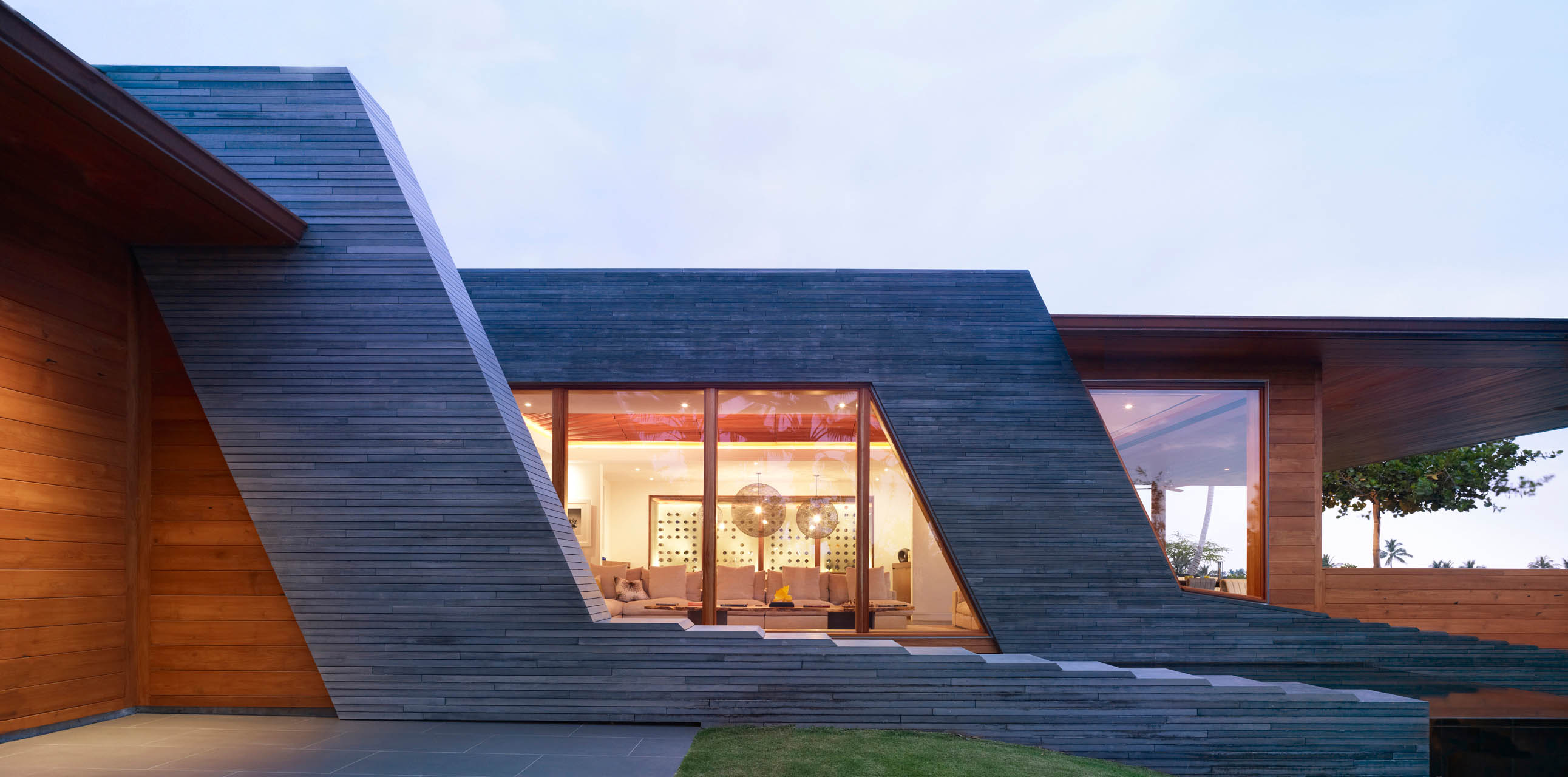Californian studio Belzberg Architects has created a spacious modern home on a Hawaiian island that rests on the cooled lava of an extraordinary volcanic landscape. Interweaving elements of Hawaiian tradition and culture with modern ones, it brings an exceptional architectural example.
Residence Kona in the area of the same name Big Island it is not located linearly with the estate, but with the affection of two views. The stunning creation of a kind of extended gallery serves as an axis that through use natural elements and landscape geometries this modern home harmoniously divides the western part overlooking the vast ocean and eastern with the possibility of admiring the volcanic peaks. The bedrooms, central common area, living room, kitchen and media room are distributed as stand-alone exceptional structures.
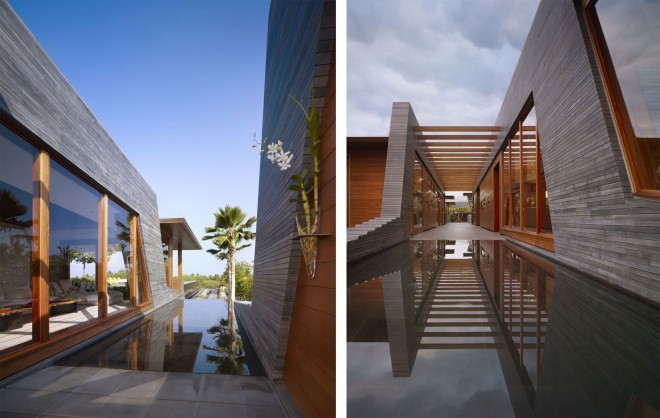
It runs from north to south a series of parallel walls, dressed in gray teak beams, obtained and reprocessed from old barns and railroad tracks. The exterior is subtly connected to the interior through large glass partitions, framed in warmer wood tones. Modern architecture also satisfies some modern requirements for energy efficiency, making the estate also self-sufficient. It is installed like this on the roof double set of solar cells, three wells they store rainwater for irrigation buildings, choice darker volcanic stones but it helps to heat up naturally both the pool and the interior.
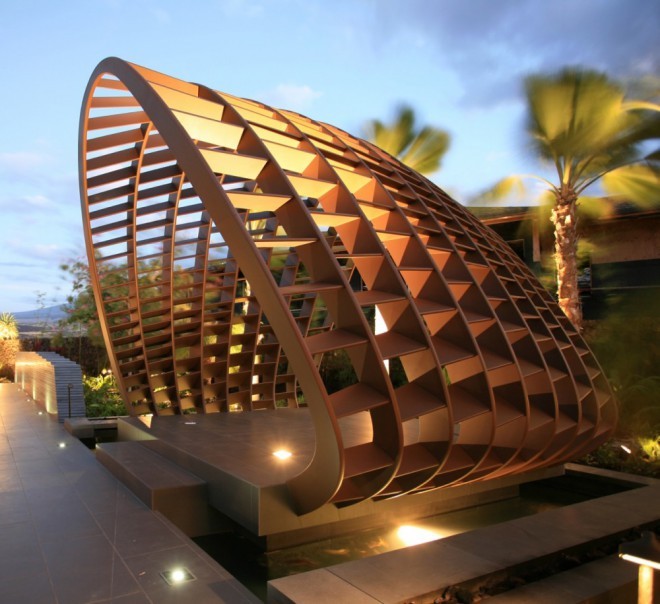
Architects of the Belzberg Architects studio were purposefully used local materials, such as volcanic stones, and some imitations of local customs, such as the "woven" pavilion at the entrance, reminiscent of a woven basket traditionally given to a guest houses. With that Residence Kona embodies strong Hawaiian culture with a contemporary twist approaches.
Architecture: Belzberg Architects Location: Kona, Hawaii, USA Project team: Hagy Belzberg, Principal; Barry Gartin, Project Manager; David Cheung, Barry Gartin, Cory Taylor, Andrew Atwood, Chris Arntzen, Brock DeSmit, Dan Rentsch, Lauren Zuzack, Justin Brechtel, Phillip Lee, Aaron Leppanen Landscape architect: Belt Collins Hawaii Year: 2010
