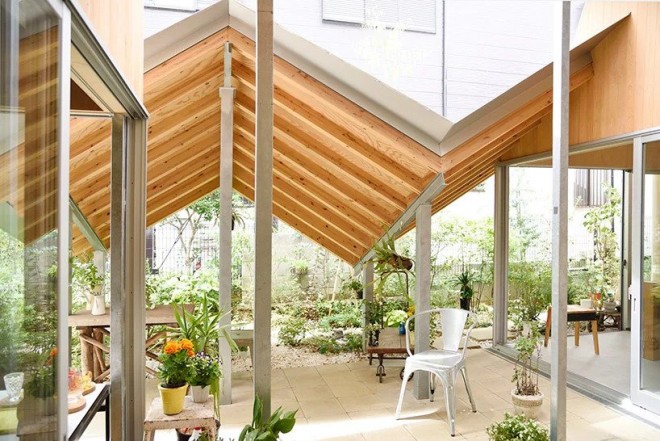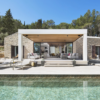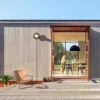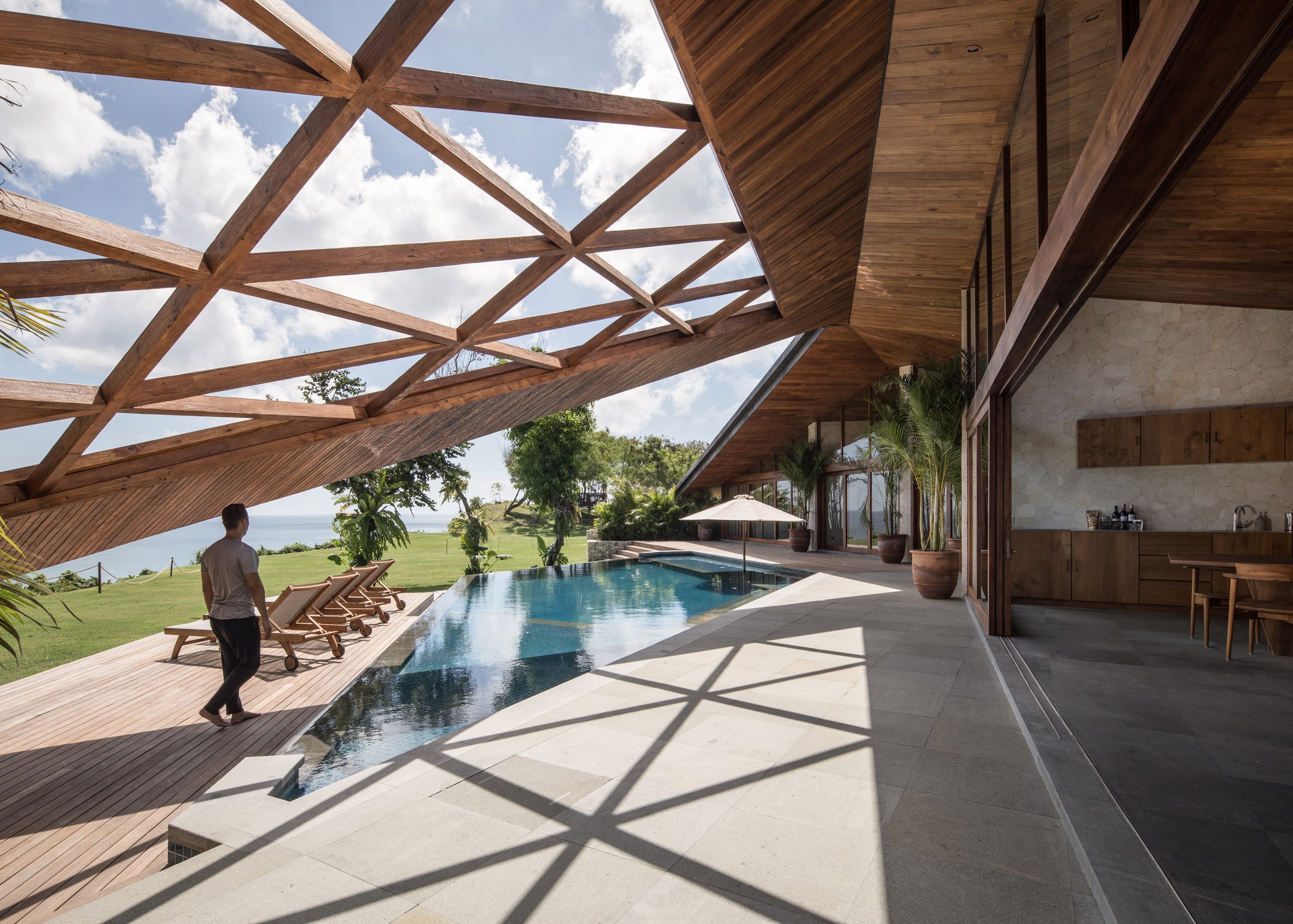We find a wide variety of private residences around the world that offer their residents a unique refuge from the world outside. See which portal designboom ranked among the 10 most beautiful and best private houses in 2019!
The residences presented below are of different sizes, made of different materials and in different locations, but all offer imaginative solutions for small spaces – from a house with a terrace that moves according to the apparent movement of the sun, to an almost invisible residence in the south of Portugal.
The most beautiful private houses of 2019
1. "Casa Volta", Mexico (Ambrosi Etchegaray)
"Casa Volta" is an ambitious abode consisting of three brick arches floating above the dense vegetation of the Oaxacan coast in Mexico. The design and selection of materials is strong inspired by the nearby Casa Wabi, designed by Japanese architect Tadao Ando. Visitors enter the narrow path deep into the jungle, and at the end of the path, a large clearing opens up in front of them. It is placed there a long pond bordered by a series of symmetrically arranged pillars whose reflection is mirrored in the water, and all of it arouses visitors the impression of an abandoned classical temple.
2. "Cork House", England (Matthew Barnett Howland, Dido Milne and Oliver Wilton)
This cork house, standing in Berkshire, England, is almost entirely built only from solid, load-bearing cork. The project came in shortlisted for the Stirling Prize 2019, awarded by the Royal Institute of British Architects (RIBA), was essentially an attempt to build solid walls and roofs from a single renewable material.
3. "Villa RA", Italy (MORQ)
With "Villa RA", the Italian architectural studio MORQ proposed an alternative approach for the construction of residences on the Calabrian countryside in Italy. The traditional, but at the same time modern house is established by its spatial organization and selected materials both visual and sensory connection of landscape and architecture. With this, the designers took care to preserve the beauty of the context. The building is monotonous and lively at the same time, as he performs throughout the day shadow movement and radiates the ever-changing shades of the materials used.
4. "Terasaki House", Japan (Ryue Nishizawa)

The “Terasaki House”, which stands on the outskirts of Tokyo, Japan, is most defined by its own typical roof canopy. Taking advantage of the unique and favorable conditions of the area, the floor plan comprises a ground floor house with an atrium. The roof over the rooms and the atrium creates open space, in which the interior extends to the other side of the glass walls.
5. "Quadrant House", Poland (KWK Promes)
KWK Promes, an architectural firm led by Robert Konieczny, designed it a house with a terrace that moves according to the apparent movement of the sun. The architects had at their disposal a properly designed plot of land surrounded by other large residences of the Polish suburbs. The design consists of two primary volumes: a one-story building that performs the primary roles of the home and is placed perpendicular to the street, and a ground-floor structure that runs parallel to the road.
6. "Cottage House", Portugal (Atelier 1111)
The "Cottage House" is located in the landscape of an extensive estate in Grândola, in the area of southern Portugal. This peaceful region is known for its cork oak and olive groves, sheltered pine trees and gently rising terrain that offers views of the Atlantic Ocean from its highest points. A new one the structure will be one of four on this land. They will be there plus the main house, the garage and the swimming pool, and each of these structures will be spread widely across the land, which will ensure their inclusion in the natural environment to the greatest extent possible.
7. "Ground House", Japan (Tomohiro Hata)
"Ground House" is located in a densely populated urban neighborhood of Osaka, Japan. The concept of the house was born from the architect's prediction that it was this area was once defined by the lush vegetation emanating from the nearby mountain range. In order to create a new microtopography on the concrete slabs, the architect looked at the geographical features of the region.
8. "Cliff Front 7" ("Carbon House"), Bali (Alexis Dornier)
The private house "Cliff Front 7" ("Carbon House") stands on the Indonesian island of Bali. The residence is part of the Uluwatu Surf Villas resort, which is one of a kind cliff top haven also known as “surfers paradise”. The most noticeable element of this villa is polygonal element to create a shadow, located at the transition from interior to exterior.
9. Residence "nn", Russia (J. Mayer. H.)
This private house, which stands on an extensive property near Moscow, is the work of the Berlin-based studio J. Mayer H. The huge project, which covered a total of 5,300 square meters, aimed to create an architectural language that would blur the line between landscape and building. Due to the inclusion of roofs covered with greenery and undulating forms, the residence blends in with the surrounding natural forms.
10. "House in Monsaraz", Portugal (Aires Mateus)
Studio Aires Mateus from Lisbon created an almost invisible house in the immediate vicinity of Lake Alqueva in southern Portugal. The building, which stands on 21,100 square meters of land, is only 174 square meters, and its top covers a green roof that seems like an extension of the surrounding landscape.






